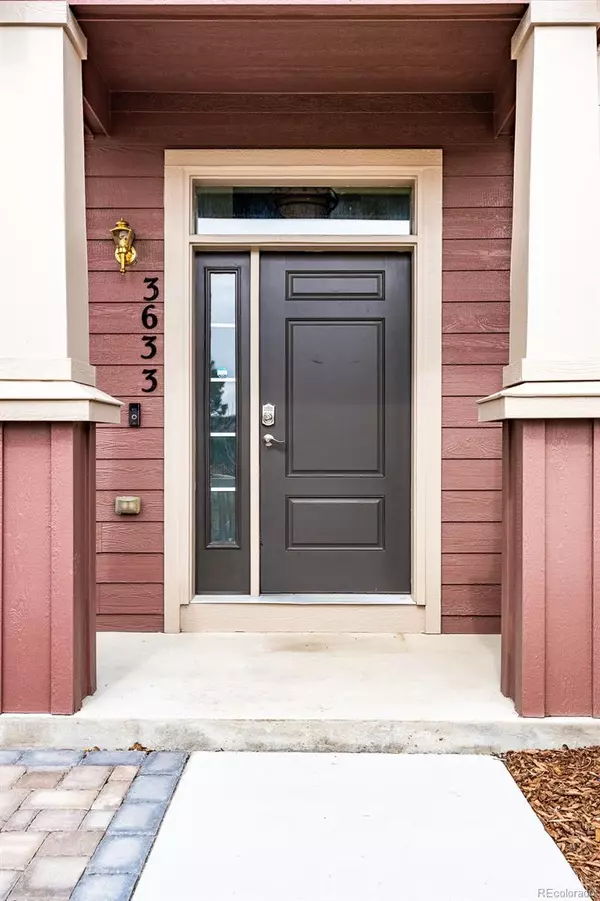$482,000
$490,000
1.6%For more information regarding the value of a property, please contact us for a free consultation.
3 Beds
3 Baths
1,491 SqFt
SOLD DATE : 04/12/2023
Key Details
Sold Price $482,000
Property Type Multi-Family
Sub Type Multi-Family
Listing Status Sold
Purchase Type For Sale
Square Footage 1,491 sqft
Price per Sqft $323
Subdivision The Meadows
MLS Listing ID 1640744
Sold Date 04/12/23
Bedrooms 3
Full Baths 2
Half Baths 1
Condo Fees $250
HOA Fees $250/mo
HOA Y/N Yes
Originating Board recolorado
Year Built 2010
Annual Tax Amount $2,365
Tax Year 2021
Lot Size 871 Sqft
Acres 0.02
Property Description
Harmonious living unfolds in this inviting townhome at The Meadows. A fenced-in front patio faces open space and mountain views setting the stage for outdoor relaxation. Further inside, a bright and spacious floorplan beams w/ a soothing color palette throughout. A living area is illuminated in natural light from vast windows. Poised beneath a contemporary light fixture, a dining area flows seamlessly into a kitchen w/ generous cabinetry and a center island. A half bath is conveniently located on the main level, in addition to a cozy office nook that offers the perfect space for productive work-from-home days. Three sizable bedrooms w/ large closets are complemented by two bathrooms on the upper level. Ample storage is found in a two-car attached garage and in a large crawl space. Residents of this luxury community enjoy amenities and proximity to Native Legend Open Space and Trail, Paintbrush Park and The Grange Swimming Pool and Clubhouse. An ideal location offers easy access to shopping, restaurants, schools, I-25, Downtown Castle Rock and more.
Location
State CO
County Douglas
Interior
Interior Features Built-in Features, Ceiling Fan(s), Eat-in Kitchen, High Ceilings, Kitchen Island, Open Floorplan, Primary Suite, Smoke Free, Walk-In Closet(s)
Heating Forced Air, Natural Gas
Cooling Central Air
Flooring Carpet, Laminate, Tile
Fireplace N
Appliance Cooktop, Dishwasher, Disposal, Microwave, Oven, Range, Refrigerator
Laundry Laundry Closet
Exterior
Garage Spaces 2.0
Fence Full
Utilities Available Electricity Connected, Internet Access (Wired), Natural Gas Connected, Phone Available
Roof Type Composition
Total Parking Spaces 2
Garage Yes
Building
Story Multi/Split
Sewer Public Sewer
Water Public
Level or Stories Multi/Split
Structure Type Frame
Schools
Elementary Schools Soaring Hawk
Middle Schools Castle Rock
High Schools Castle View
School District Douglas Re-1
Others
Senior Community No
Ownership Individual
Acceptable Financing Cash, Conventional, FHA, Other, VA Loan
Listing Terms Cash, Conventional, FHA, Other, VA Loan
Special Listing Condition None
Read Less Info
Want to know what your home might be worth? Contact us for a FREE valuation!

Our team is ready to help you sell your home for the highest possible price ASAP

© 2024 METROLIST, INC., DBA RECOLORADO® – All Rights Reserved
6455 S. Yosemite St., Suite 500 Greenwood Village, CO 80111 USA
Bought with Colorado Home Realty

"My job is to find and attract mastery-based agents to the office, protect the culture, and make sure everyone is happy! "






